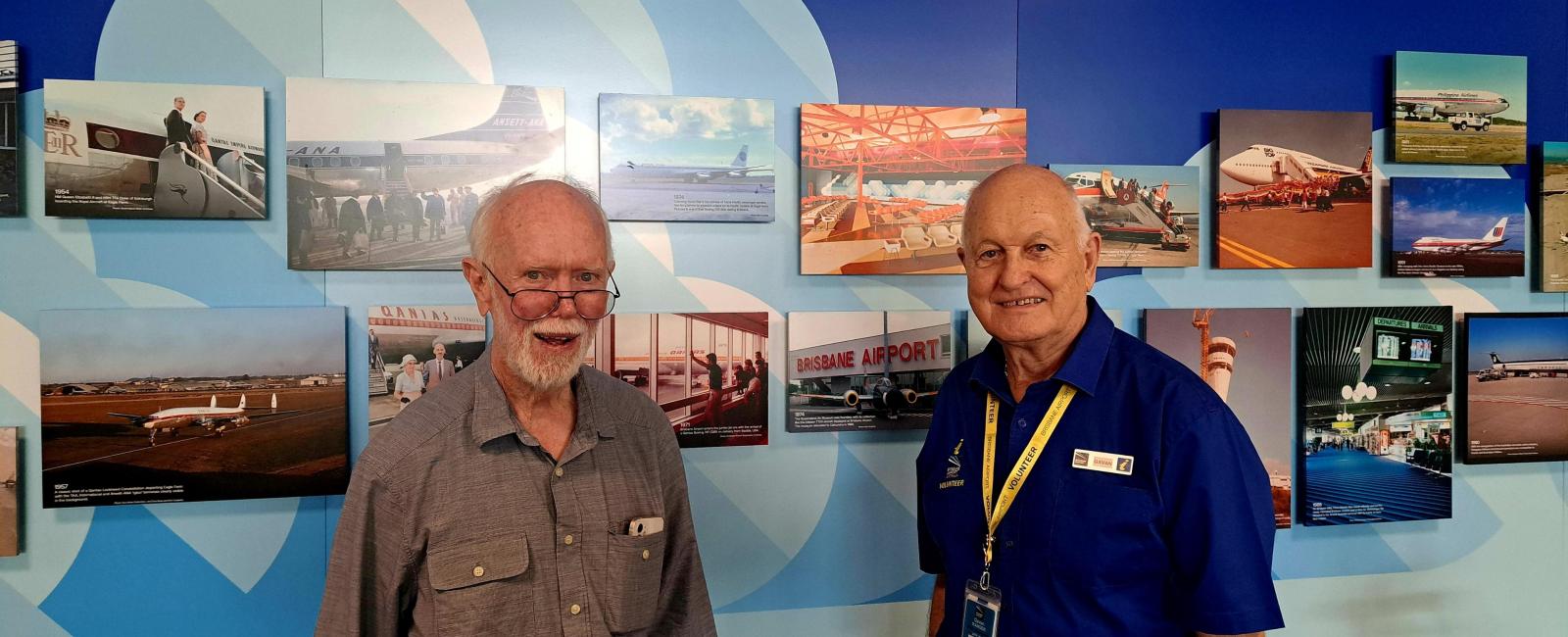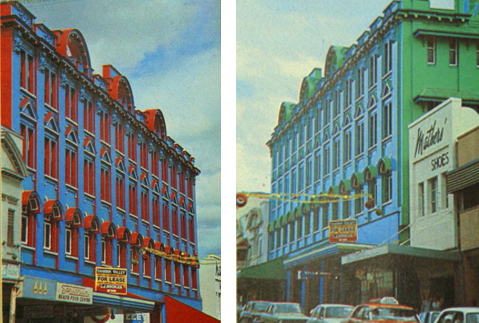
This year marks the 50th anniversary of Brisbane Airport's Interim International Terminal. Affectionately known as the “tin shed” by passengers and staff, this building holds a special place in BNE's history. Despite its significance, the terminal's story has never been fully explored—until now. We sat down with Gavan Ranger and Don Watson, the architects behind the terminal that ushered Brisbane into the jumbo jet era of international travel.
By the late 1960s, Brisbane Airport's terminals, which had been converted from repurposed World War II hangars, were no longer sufficient to handle the immense passenger growth of the jet age. Gavan, a Senior Architect for the Department of Housing and Construction, was tasked with designing an international terminal on the new airport site, northeast of the existing Ansett and TAA terminals at Eagle Farm. The “Interim International Terminal,” as it was called, was required to accommodate the departure and arrival of three fully laden Boeing 747s and two Boeing 707s simultaneously while having the capacity to handle passenger services for the next 5 years.
Cost-effectiveness and fast completion were emphasised in the brief. Gavan saw this as an opportunity to make a colourful statement with what would otherwise be a simple, warehouse-like structure.
Gavan quickly set out in search of a Brisbane-based architect skilled in colour. From his office in Melbourne, Gavan flew up to Brisbane, hired a car, and scoured the streets of Brisbane for buildings that represented the bold and contemporary look he envisioned for the city's next international terminal.
It was then that Gavan happened upon Don’s latest project while working for local architecture firm Geoffrey Pie. The project involved remodelling of the heritage listed T.C Beirne department store in Fortitude Valley. Inspired by the works of American artist Frank Stella, Don painted each external surface of the building according to its orientation in a single colour: blue (north), red (east), yellow (south), and green (west). This applied also to the deep window reveals. This caught Gavan’s attention as each of the façades appeared as a different colour combination depending on the direction you approached the building.

No sooner after Gavan contacted Don, they were discussing the International Terminal project in the courtyard of Geoffrey Pie’s colourfully finished home. While discussing the details over lunch in the courtyard, a butterfly landed on Gavan’s shoulder and they laughed. Don said, “We saw it as a positive omen for our collaboration on the terminal project.”
The interior design was a visual expression of the passenger journey represented by 3 distinct geometric designs that encapsulated each area of the terminal.
• Clouds for the departure lounge, inviting passengers to “take to the sky.”
• Geometric interlocking shapes, representing passengers moving through the check in, customs and transit processes.
• Finally, a tree design for the arrival hall, welcoming passengers back to terra-firma, after a long-haul flight.
The interior design embraced the industrial features of the terminal with exposed air-conditioning ducts and structural beams painted in hot pink and warm red. Seating comprised rows of burnt orange tulip chairs with the flooring in diagonally striped two-tone brown vinyl or carpet. Gavan says, "The idea was to trick the eye away from the terminal's overall boxy shape."
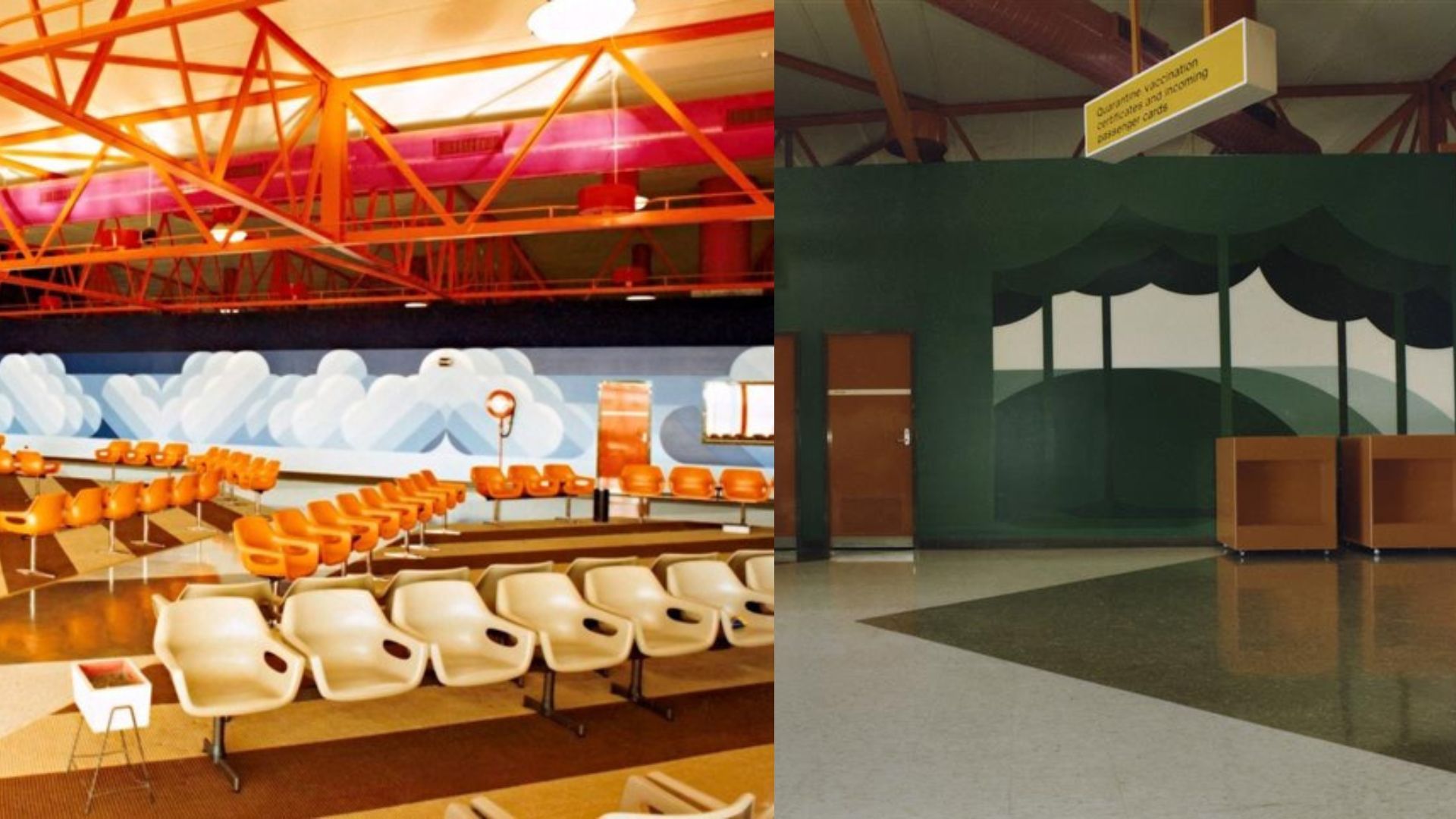
Gavan recalls that, even by 1970s Australian standards, what they were doing would be considered quite radical by the design-conservative higher ups at the Department of Housing and Construction head office in Melbourne. “This is why I only answered their immediate questions and didn't embellish my answers, thus ensuring we could get our designs over the line with minimal changes and still achieve our deadlines,” Gavan said.
The design process also hatched the idea of producing what would have been Brisbane Airport's first known logo. Don designed a soaring eagle with outstretched wings as a nod to the airport’s founding at Eagle Farm. Unfortunately, the idea didn't take flight as the Department of Aviation no longer wanted the airport to be referred to as Eagle Farm, but as Brisbane International Airport. Don felt that “…the eagle’s deletion left voids in particular areas of the terminal where a visual focus was needed.”
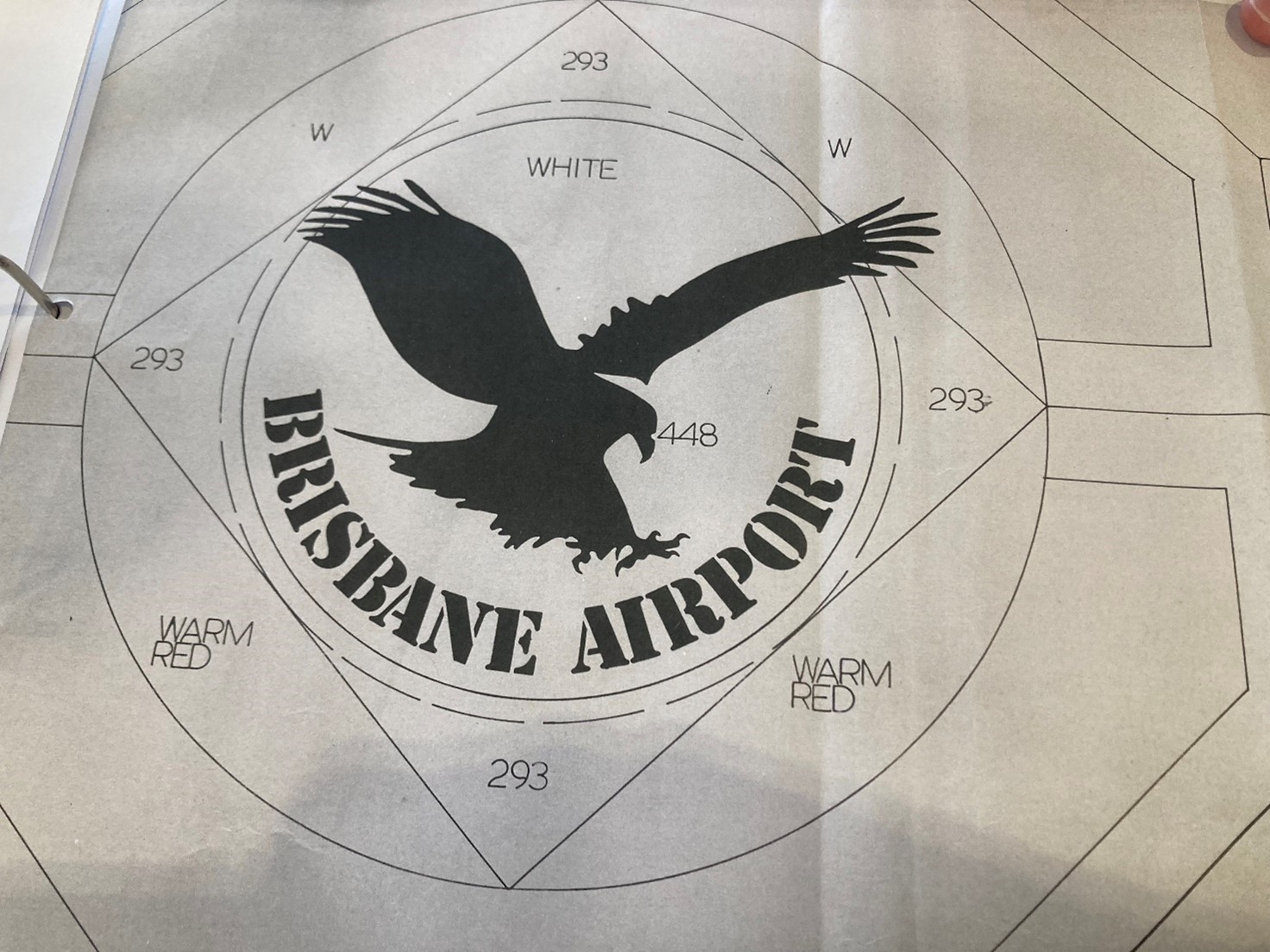
Brisbane Airport wouldn’t get its own logo until 20 years later with the bright blue italicised Brisbane International wordmark that was launched with the construction of the current international terminal in 1994.
The doors of the new International Terminal swung open in December 1975, with airline staff and the travelling public delighted by the new level of comfort and amenity that the facilities offered, especially when compared to the former converted igloo hangar. To some, however, the choice of colours was controversial. "Garish” commented one arriving passenger on opening day. "It’s starting to grow on me," quipped an airline officer working in the terminal at the time.
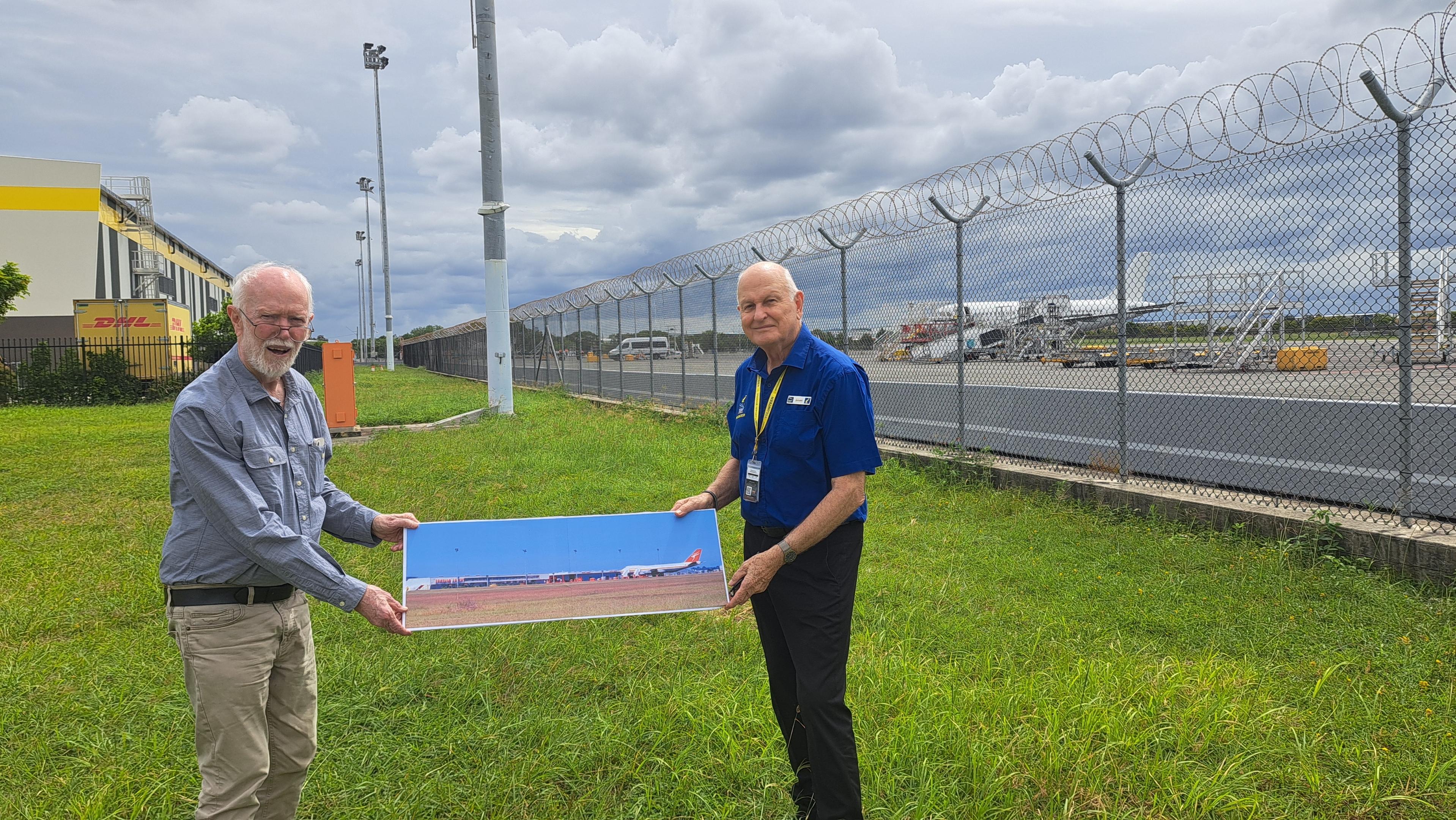
Although the former international terminal is now gone, there has been renewed interest in Don and Gavan's designs. In 2017, Belgian architecture professor Janina Gosseye revived the cloud and tree supergraphics when she curated an exhibition at University of Queensland about Don's lifelong career in architecture. This inspired Brisbane Airport to incorporate the designs into their centenary displays located in the International Arrival Hall.
After the completion of this project, Don went onto designing campuses for 11 TAFE colleges throughout South-East Queensland, as well as the iconic Campbell House in Graceville. These designs echoed the same geometric influences that inspired his work on the Interim International Terminal.
After his work on the Interim International Terminal, Gavan continued working on projects for Australia’s major airports, as well as other significant projects around the country. Gavan was the Strategic Director of architecture firm Arkhefield when they were involved with the 2015 interior redevelopment of the current International Terminal. Gavan is also a passionate aviation enthusiast who enjoys the airport environment, which led him to his current volunteering role as an Airport Ambassador.
Don and Gavan reflected on how the terminal far outlasted its "temporary" label to become an integral piece of infrastructure for Australia’s third largest airport. It served passengers until the opening of the current International terminal in September 1995, then became a cargo handling terminal, before finally becoming the arrival hall and TPF (Temporary Processing Facility) for world leaders attending the 2014 G20 Summit.
"For a building that was only supposed to last around 5 years, I would never have imagined it to see ongoing use as a passenger and cargo terminal for up to 40 years!" Gavan said.
We invite you to discover a piece of Brisbane Airport’s rich and colourful history. The 100 Years historic displays are open for public viewing on each side of the arrival hall on Level 2 of the International Terminal.

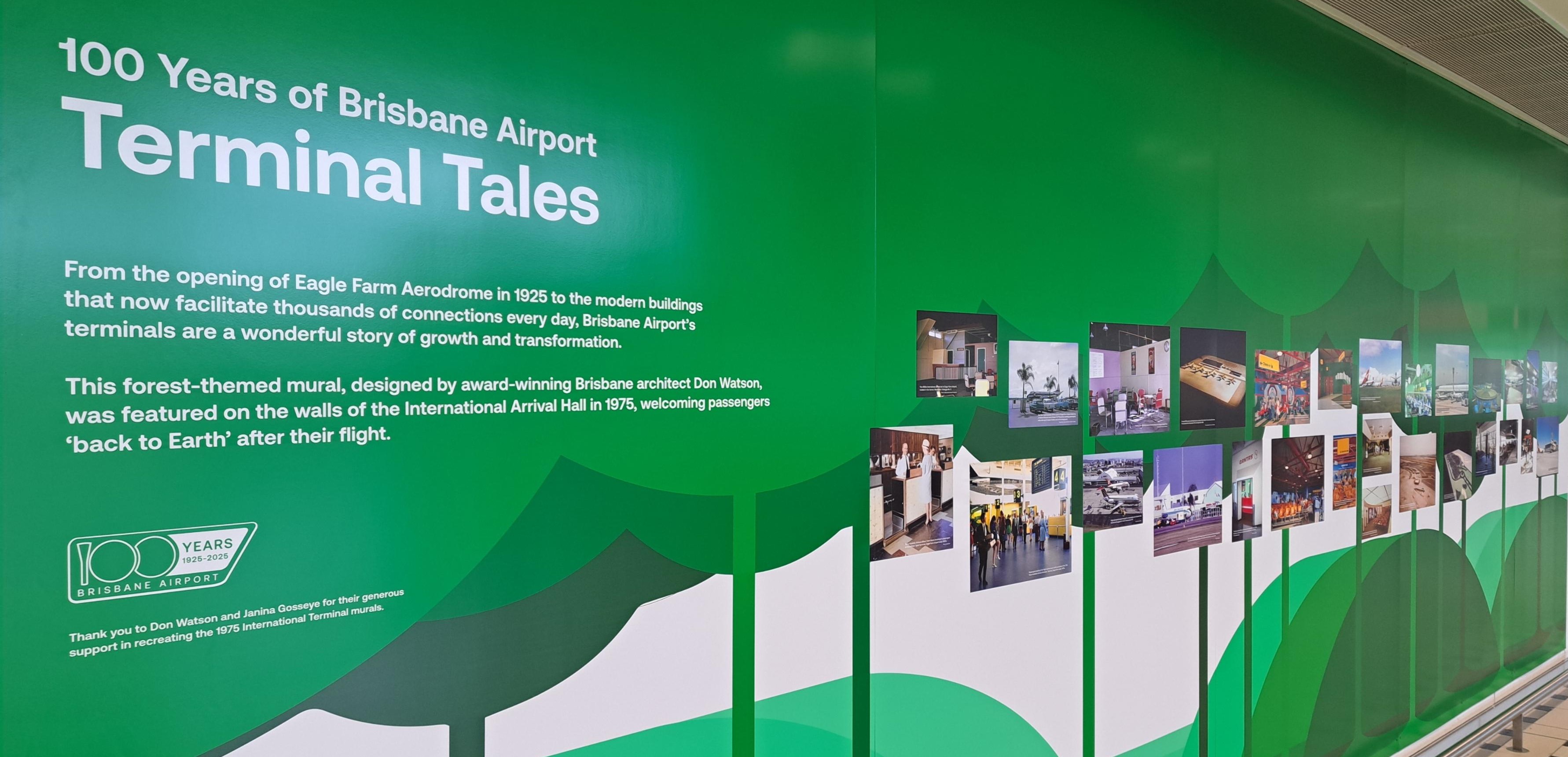
Want to learn more about Brisbane Airport's history? Visit bne.com.au/100years to learn more.

